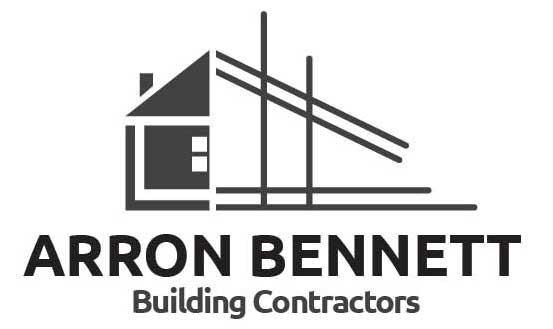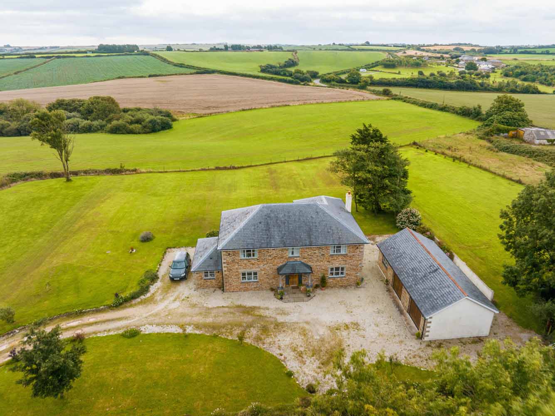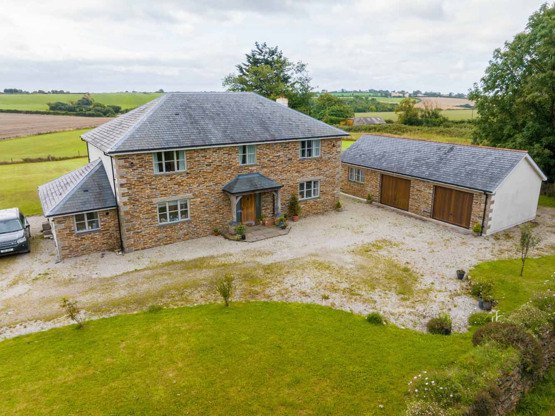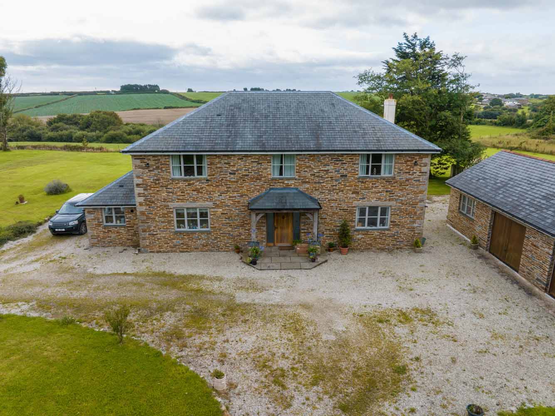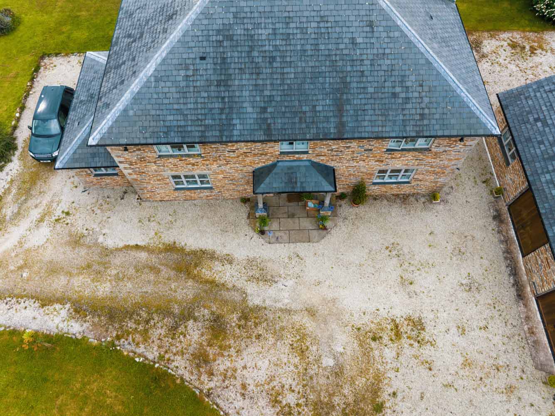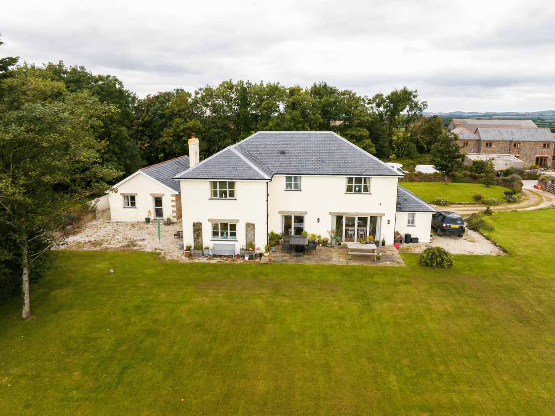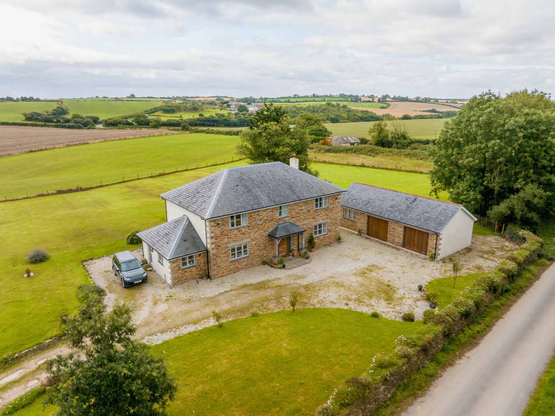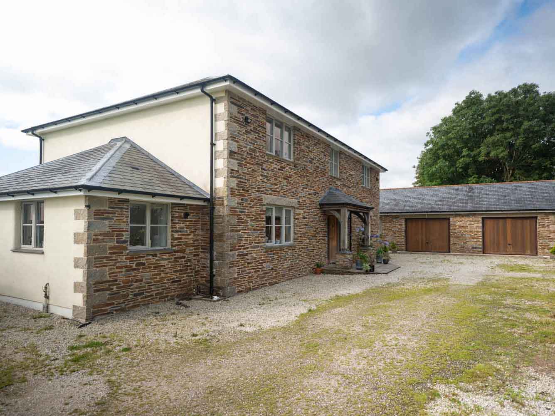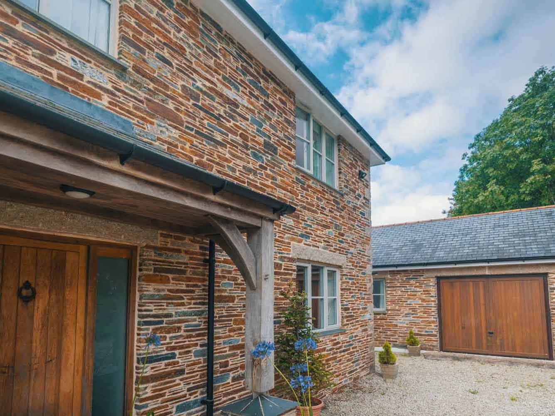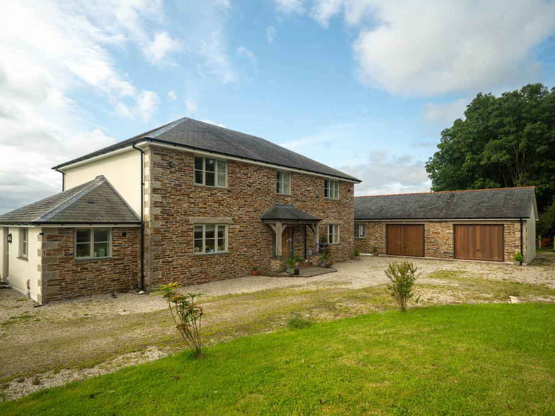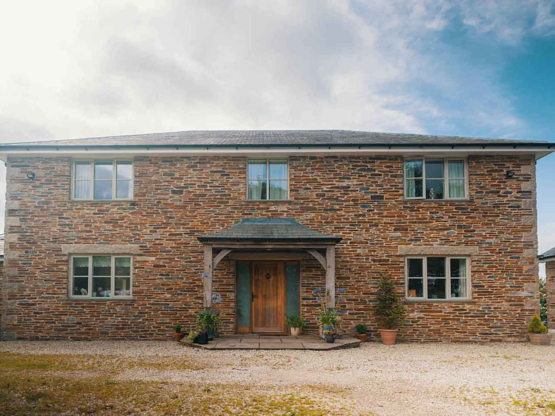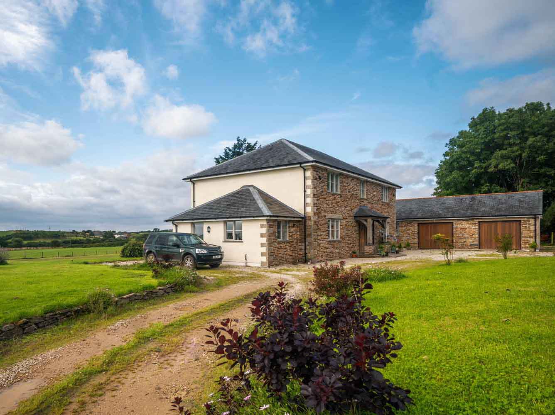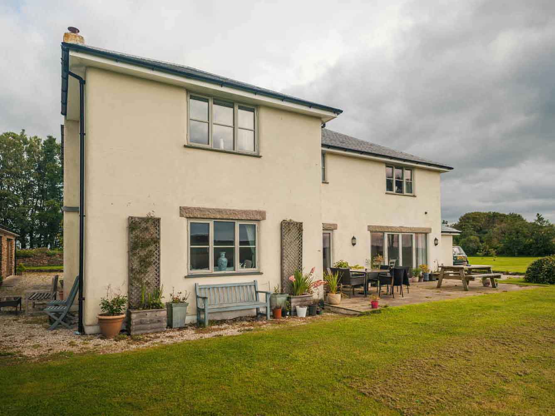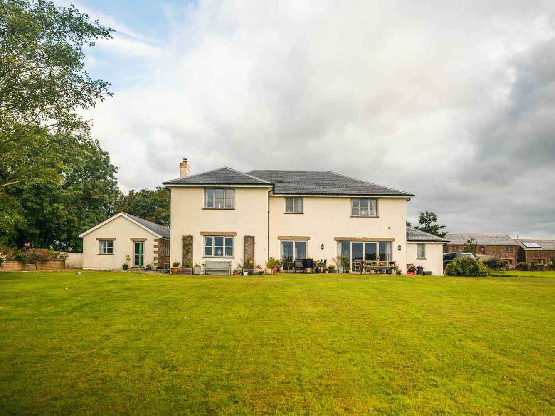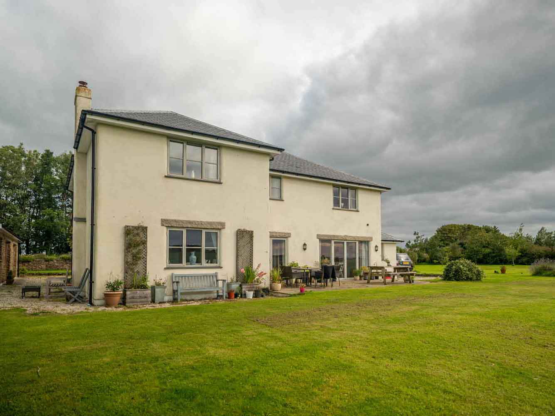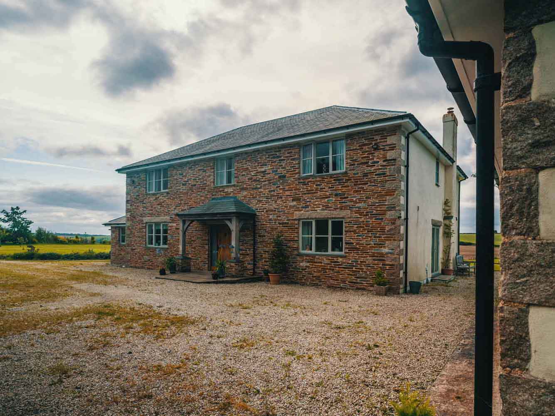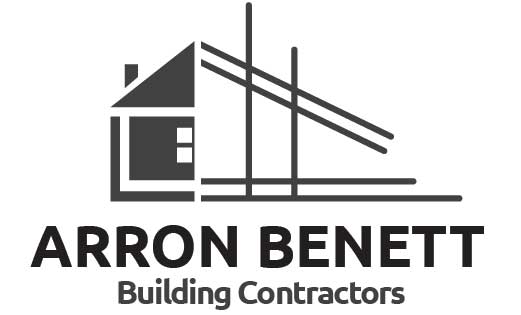Timber frame house construction with double garage
This charming house in Tregony, Cornwall, was brought to life with a timber frame construction. We worked with our client from inception through to completion, following their vision of an authentic, scenic house every step of the way. Its beautifully traditional appearance comes from the stone and block masonry, formed from stones collected from a local quarry. Reclaimed granite quoins were used to build the characterful external corners of the house, as well as on the garage. The garage itself was created using strong, reliable face block work for the internal walling, combined with cut stone cladding on the outside. Pointing across the masonry was given a lime mortar finish.
